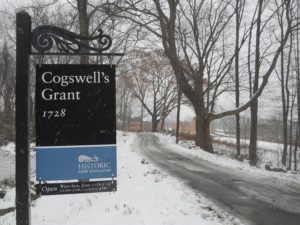 For everyone who loves images of historic New England, please read on. . . . .
For everyone who loves images of historic New England, please read on. . . . .
S&A began working with Cogswell’s Grant, a 165-acre historic Coastal Farm in Essex Massachusetts, which is owned and operated by Historic New England. The existing parcel was originally part of a 300 acre land grant from Ipswich to Jonathan Cogswell is 1636.
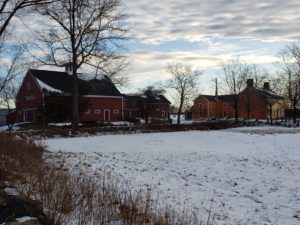 The property which currently consists of a farm house constructed in 1728 that now serves as an American folk art museum, as well as a series of barn structures built throughout the 1800’s; the oldest of which has been converted to a Visitor center.
The property which currently consists of a farm house constructed in 1728 that now serves as an American folk art museum, as well as a series of barn structures built throughout the 1800’s; the oldest of which has been converted to a Visitor center.
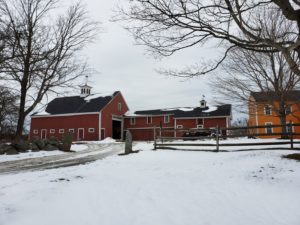 Left to Right: (Left) Main Barn built by prominent Essex shipbuilder Adam Boyd sometime before 1863. (Center) Connector Barn originally built as single-story sometime in the 1870’s, later converted to two-story by 1894. (Right) Milking Barn; the oldest structure of the three-barn complex, built in the late 1700’s.
Left to Right: (Left) Main Barn built by prominent Essex shipbuilder Adam Boyd sometime before 1863. (Center) Connector Barn originally built as single-story sometime in the 1870’s, later converted to two-story by 1894. (Right) Milking Barn; the oldest structure of the three-barn complex, built in the late 1700’s.
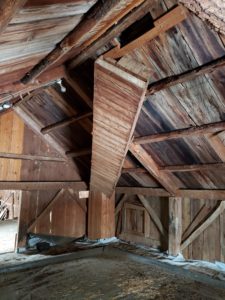 This is an early example of wood ductwork to provide better ventilation to the cattle below. Ducts and cupolas were added to barns as advancements in milling offered more weather tight wood clapboards to replace the early wood board siding.
This is an early example of wood ductwork to provide better ventilation to the cattle below. Ducts and cupolas were added to barns as advancements in milling offered more weather tight wood clapboards to replace the early wood board siding.
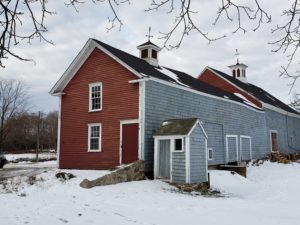 The prominent faces of structures which were often more colorfully painted with higher end finishes, while less significant exteriors were often completed with more economical colors and finishes.
The prominent faces of structures which were often more colorfully painted with higher end finishes, while less significant exteriors were often completed with more economical colors and finishes.
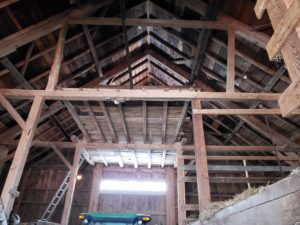 Finally, this image is of the detailing of the timber frames of the Main Barn revealing influences from shipbuilding.
Finally, this image is of the detailing of the timber frames of the Main Barn revealing influences from shipbuilding.
A special ‘thank you’ to S&A structural engineer, Ben Harwood, PE for providing these images and information.
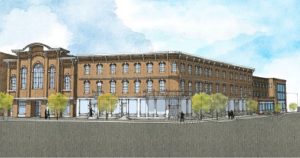


 For everyone who loves images of historic New England, please read on. . . . .
For everyone who loves images of historic New England, please read on. . . . . The property which currently consists of a farm house constructed in 1728 that now serves as an American folk art museum, as well as a series of barn structures built throughout the 1800’s; the oldest of which has been converted to a Visitor center.
The property which currently consists of a farm house constructed in 1728 that now serves as an American folk art museum, as well as a series of barn structures built throughout the 1800’s; the oldest of which has been converted to a Visitor center. Left to Right: (Left) Main Barn built by prominent Essex shipbuilder Adam Boyd sometime before 1863. (Center) Connector Barn originally built as single-story sometime in the 1870’s, later converted to two-story by 1894. (Right) Milking Barn; the oldest structure of the three-barn complex, built in the late 1700’s.
Left to Right: (Left) Main Barn built by prominent Essex shipbuilder Adam Boyd sometime before 1863. (Center) Connector Barn originally built as single-story sometime in the 1870’s, later converted to two-story by 1894. (Right) Milking Barn; the oldest structure of the three-barn complex, built in the late 1700’s. This is an early example of wood ductwork to provide better ventilation to the cattle below. Ducts and cupolas were added to barns as advancements in milling offered more weather tight wood clapboards to replace the early wood board siding.
This is an early example of wood ductwork to provide better ventilation to the cattle below. Ducts and cupolas were added to barns as advancements in milling offered more weather tight wood clapboards to replace the early wood board siding. The prominent faces of structures which were often more colorfully painted with higher end finishes, while less significant exteriors were often completed with more economical colors and finishes.
The prominent faces of structures which were often more colorfully painted with higher end finishes, while less significant exteriors were often completed with more economical colors and finishes. Finally, this image is of the detailing of the timber frames of the Main Barn revealing influences from shipbuilding.
Finally, this image is of the detailing of the timber frames of the Main Barn revealing influences from shipbuilding.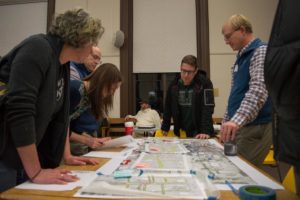
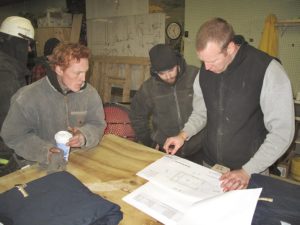

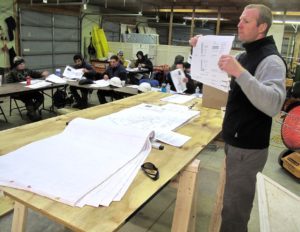


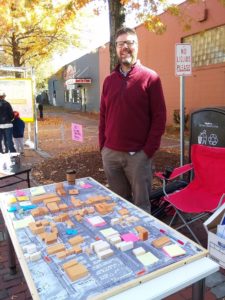
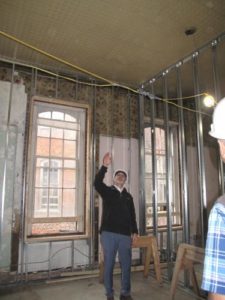
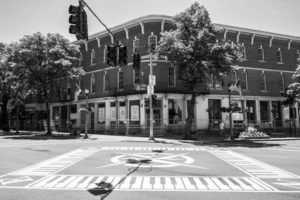


 Snow Block Proj
Snow Block Proj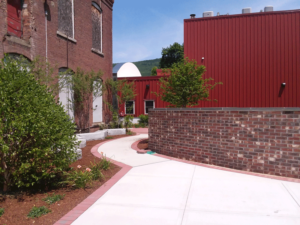
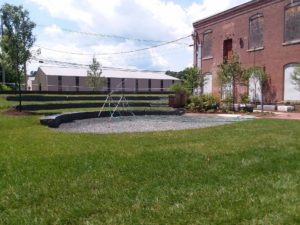
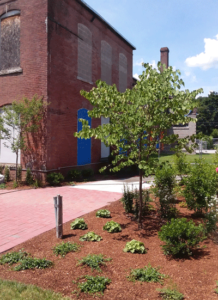
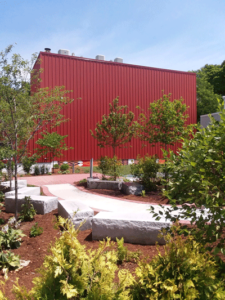



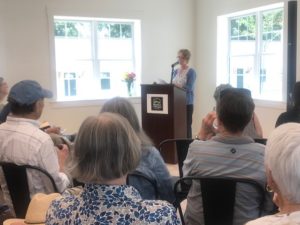
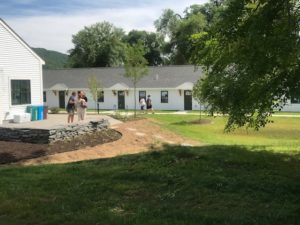
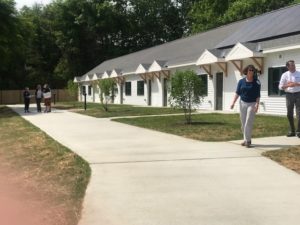

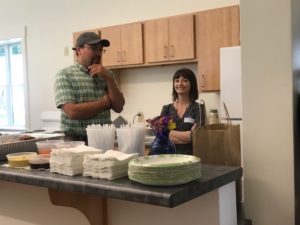
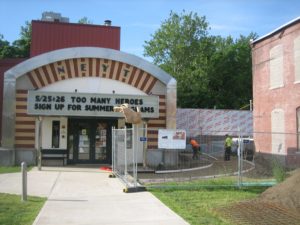
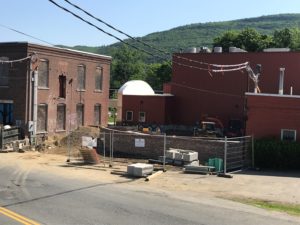
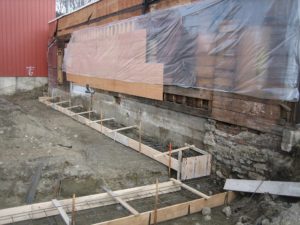
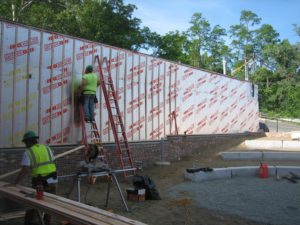
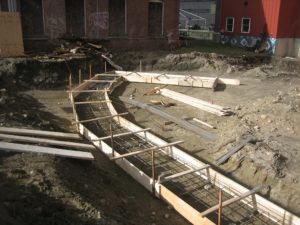

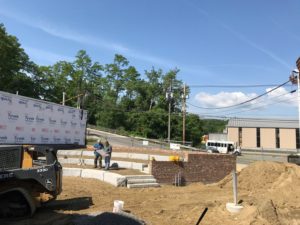

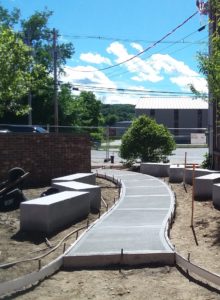

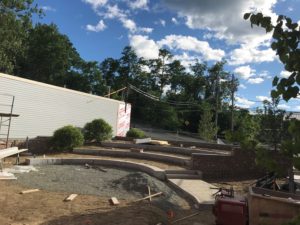
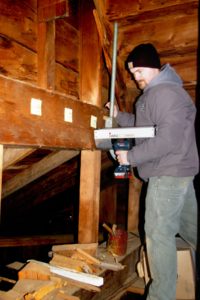 Ben Harwood, EI uses a resistance drill as part of a structural assessment for the historic Ashfield, MA Town Hall Steeple project. S&A is pleased to offer clients this service when conducting structural assessments for historic and non-historic buildings with wood frame construction. Resistance drills, more commonly used by the forestry industry, are becoming a useful and reliable tool for structural engineers to determine the condition of historic, heavy timber and wood frame buildings.
Ben Harwood, EI uses a resistance drill as part of a structural assessment for the historic Ashfield, MA Town Hall Steeple project. S&A is pleased to offer clients this service when conducting structural assessments for historic and non-historic buildings with wood frame construction. Resistance drills, more commonly used by the forestry industry, are becoming a useful and reliable tool for structural engineers to determine the condition of historic, heavy timber and wood frame buildings.
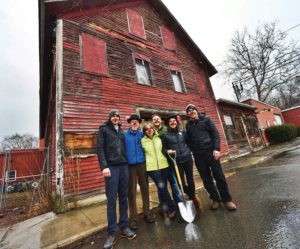

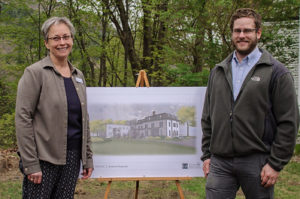 & Associates congratulates the Bradley House residents and staff for their recent groundbreaking celebration on May 1, 2017. Attending the ribbon-cutting ceremony was S&A Architect and Project Manager, Jonathan Saccoccio. Stevens & Associates is providing design & engineering services for the building expansion and grounds beautification project of this residential care facility built in the 1860s and located in Brattleboro, VT.
& Associates congratulates the Bradley House residents and staff for their recent groundbreaking celebration on May 1, 2017. Attending the ribbon-cutting ceremony was S&A Architect and Project Manager, Jonathan Saccoccio. Stevens & Associates is providing design & engineering services for the building expansion and grounds beautification project of this residential care facility built in the 1860s and located in Brattleboro, VT.
For an update on the exciting revitalization development effort in Bennington, read the following article,
Putnam Block Project Approved for $3.1 million for redevelopment from VermontBiz.
https://lnkd.in/gpinp8e