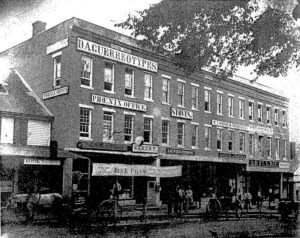Stevens & Associates turned a historic mid-nineteenth century brick building in downtown Brattleboro into a mixed-use commercial building. Our offices are on the top two floors, and a storefront occupies the ground floor. Included in the rehabilitation were structural repairs, asbestos abatement, new heating and air-conditioning systems, new sprinklers, fire alarms, and all new electrical systems and lighting. The dramatic improvements to the building have transformed the outward appearance and interior, restoring a piece of history in the heart downtown Brattleboro.
Historic Sensitivity
 The historic Cutler Block was rehabilitated according to the Secretary of the Interior’s Standards for Rehabilitation; this not only enhanced its historic character, but made the project eligible for federal and state historic preservation tax credits.
The historic Cutler Block was rehabilitated according to the Secretary of the Interior’s Standards for Rehabilitation; this not only enhanced its historic character, but made the project eligible for federal and state historic preservation tax credits.
Significant architectural features such as the brick walls, stone sills and lintels, wood floors, pressed tin ceilings, wood staircases and railings, plaster walls, wood trim, paneled wood doors, covered ceilings, light well, porches, and cast iron radiators were saved and rehabilitated. Non-historic features were removed, such as the c. 1960 storefront with barn-board paneling, modern carpeting and tile, stockade fence stair railings, suspending tile ceilings, and fire doors. Modern porch railing were removed and replaced with features appropriate to the historic appearance of the building.
Restoration of historic buildings often brings with it some surprises; in the Cutler Block, there were structural deficiencies to address. Several floor beams had been compromised by installed plumbing runs, and needed to be reinforced without disrupting the historic metal ceiling in the retail space. Stevens & Associates designed a solution that put large composite engineered beams in the attic and suspended the upper two floors from them with a series of metal tension rods hidden in partitions. Another structural issue was how to reinforce the roof for snow and ponding loads without reframing the entire structure. The solution was to convert the principal existing roof beams into trusses by adding metal tension rods and offsets.
Energy Efficiency
One of the project goals was to reduce the energy usage of the historic Cutler Block. By adding insulation, air-sealing, and new windows, along with new heating and air-conditioning and electrical systems, we reduced the energy usage per square foot by almost 60%. The relocation of office workers to downtown results in fewer vehicle miles traveled to access other land uses and supports the other establishments in the urban core of Brattleboro.
Community Impact
Before renovation, the building was in poor shape and the living conditions bad. Although there were six housing units upstairs, two of them were single room occupancy with no access to kitchen facilities. Transforming the building from a residential use into a commercial site with a storefront on the ground floor and offices above contributes to the diversity and liveliness of the urban core. Public safety was enhanced with the installation of a new sprinkler system which was designed to have minimal impact on the historic integrity of the building. The renovation of this building helps to raise the image of the downtown and resulted in relocating Stevens & Associates to the downtown.


