The Brattleboro Area Middle School (BAMS) invited professionals from Stevens & Associates, P.C. (S&A) to connect with 8th grade students participating in the Technology & Design exploratory program. In light of recent natural disasters and the refugee crisis, the students were challenged to consider the question: How might we design safe and sustainable shelters for displaced families to live well? Students used the design thinking process to imagine, plan and create their projects to address issues such as: flooding, access to safe drinking water, excessive heat and safety. Throughout the process, students practiced their problem-solving skills using everyday materials and continuously improved upon their designs. After the models were completed, the students hosted a Shelter Design Showcase sharing their designs and experiences with peers, school staff and community members.
The architects and engineers from S&A were very impressed by each student’s display and enjoyed meeting them to evaluate the structures. Diane Abate, an architect at S&A stated, “Students took into account real-life environmental, social and economic challenges as they thought about what materials to use, what renewable or reusable resources were available, and considered how and where their structures would be built.” While engaging with the students, the S&A team encouraged each one to embrace design difficulties and explore options leading to alternative solutions. One student reflected, “When I started I was just going to use a regular flat roof, but then I realized water would just build up on the roof. I created a dome shape top to drain the water off of the house, so the roof does not cave in.”
S&A believes in the value of relationship building with local schools and supports STEM programs that introduce science, technology, engineering, and mathematics to students. BAMS Technical Education Teacher, Daisy Frederick is looking forward to continuing this important connection and even expanding the experience for next semester. “I am truly inspired by the creativity and imagination of my students and am so excited to be able to expose them to career opportunities in our local community,” Frederick explained. In addition to evaluating and discussing each student’s model, the architects and engineers answered questions and shared stories about their own educational and professional journey.
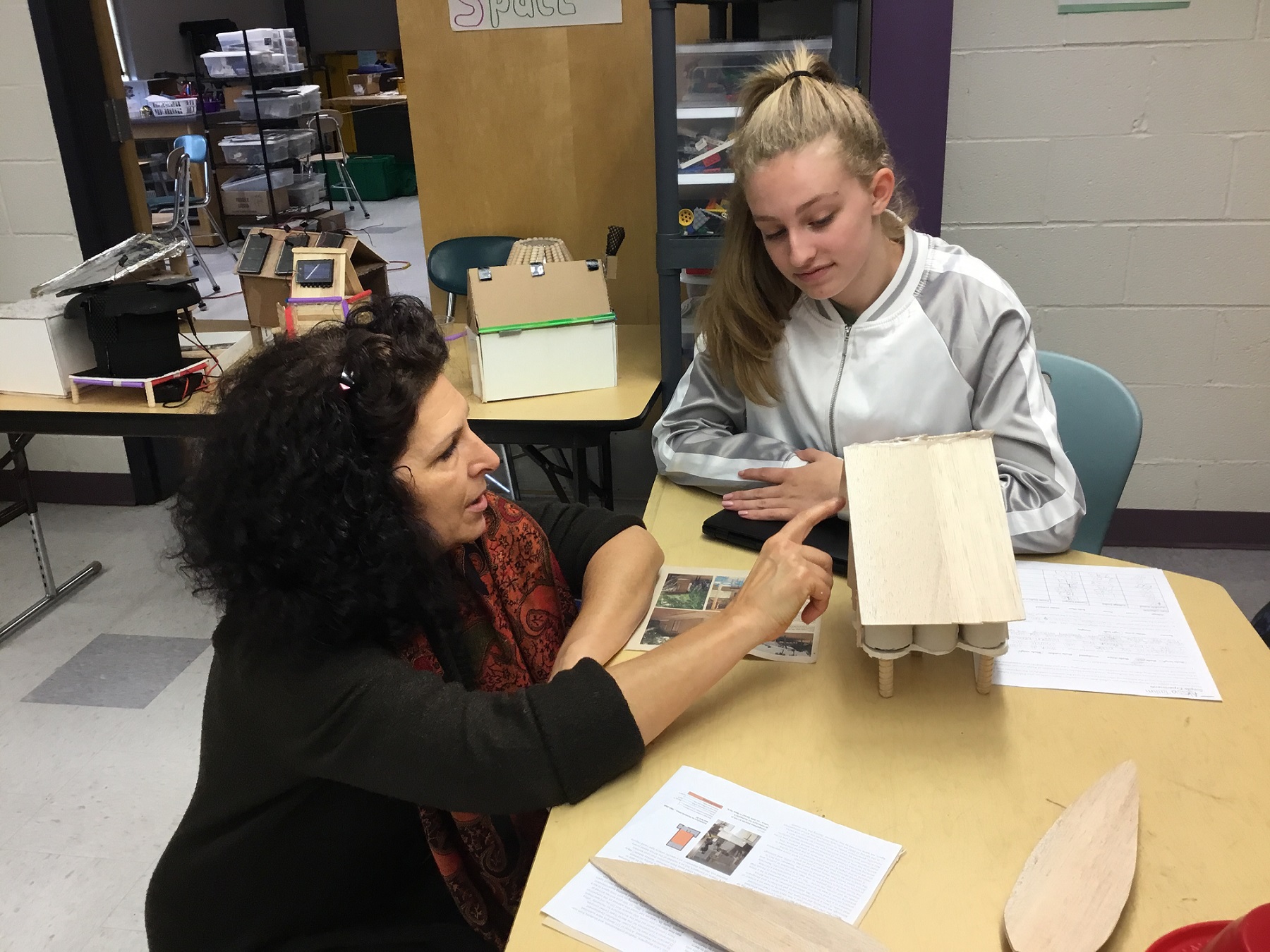
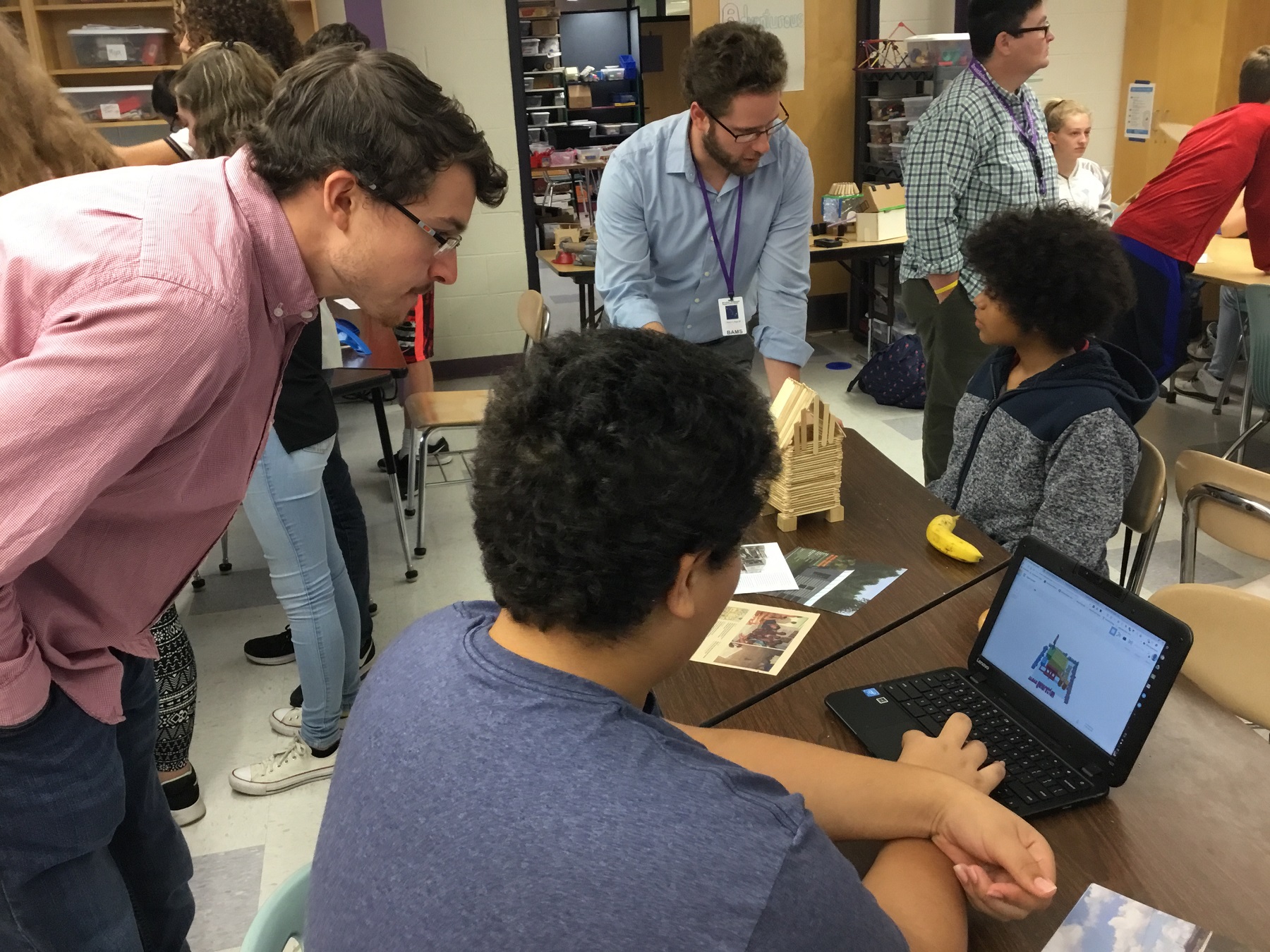
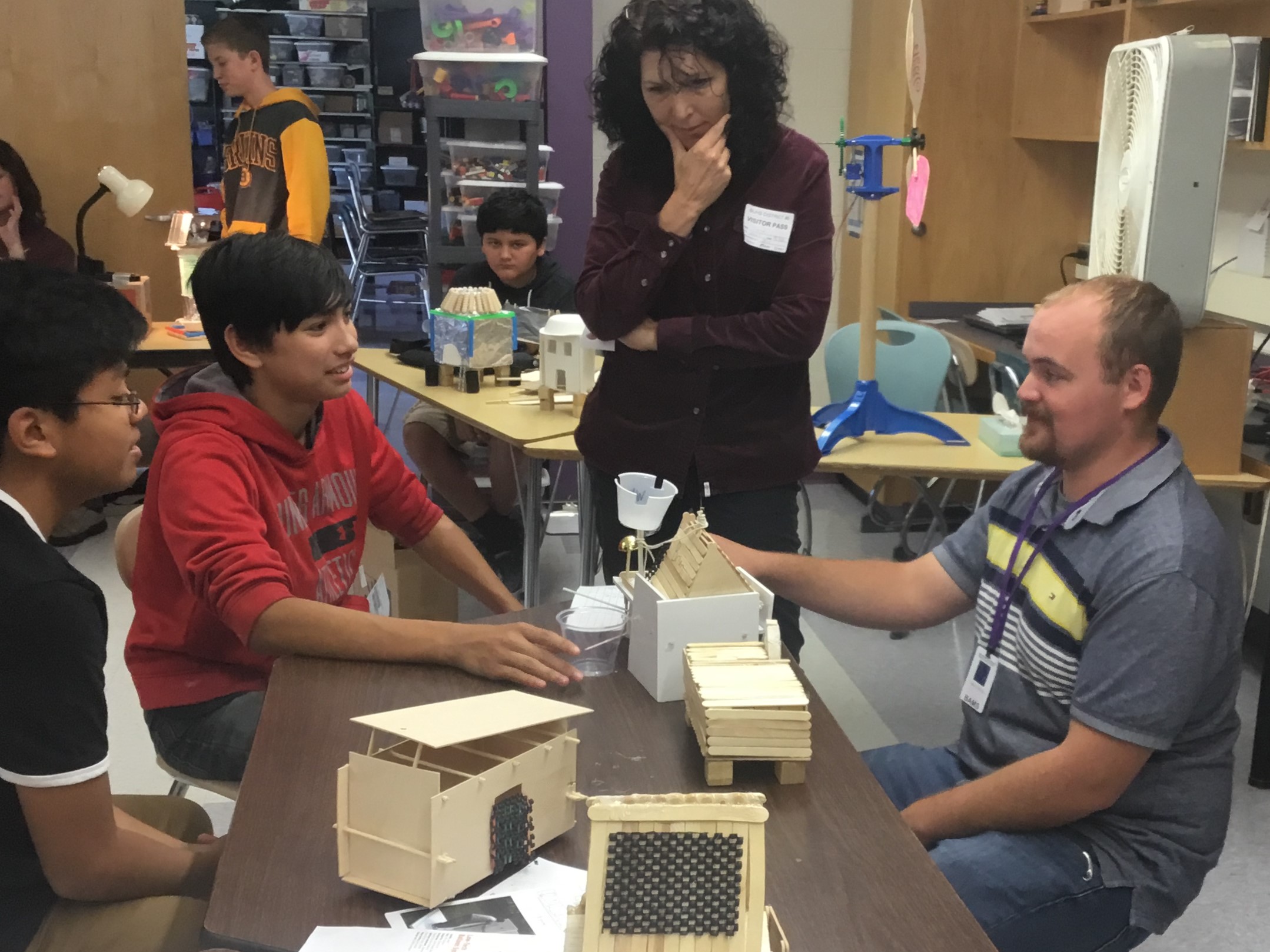
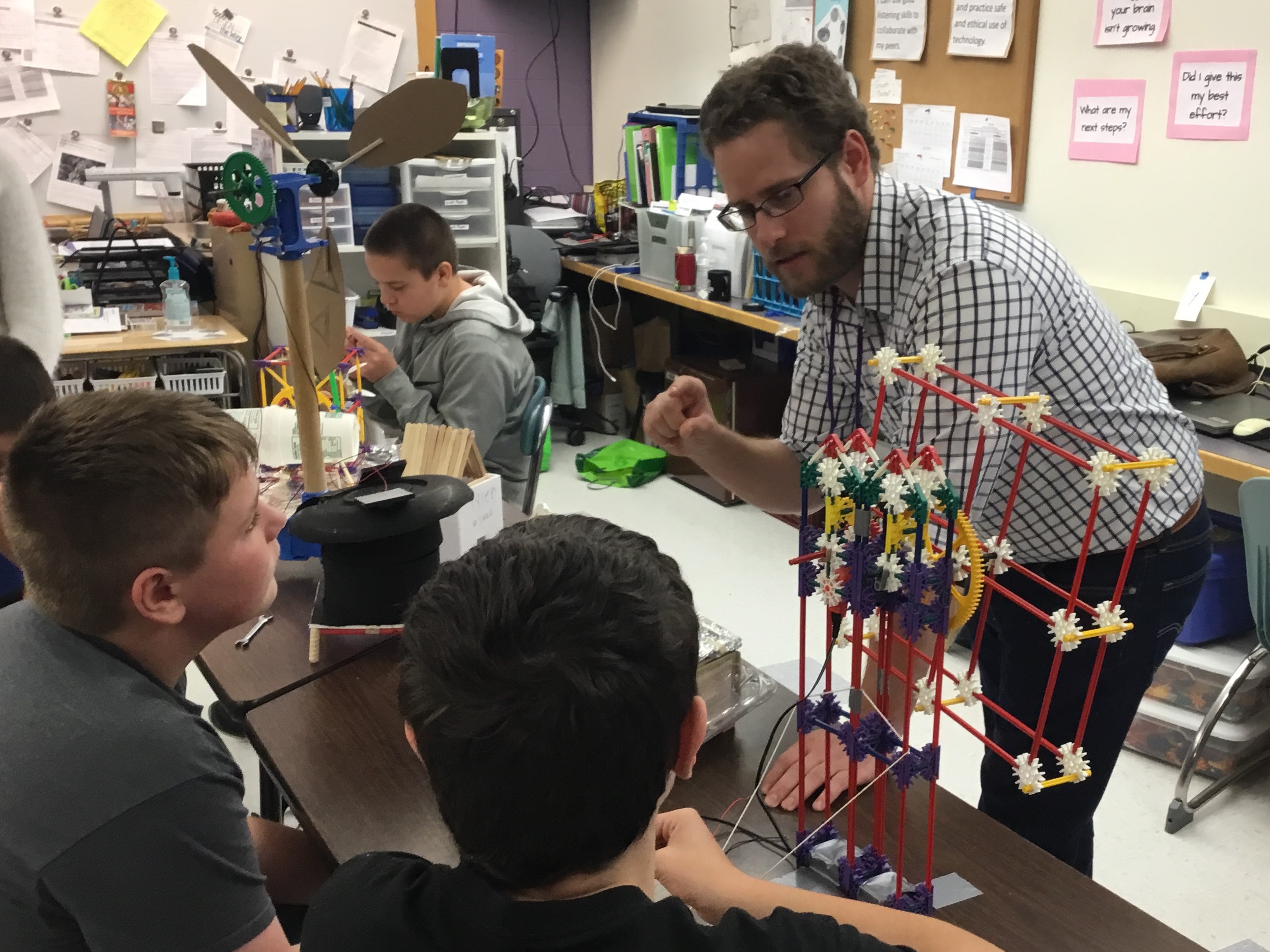

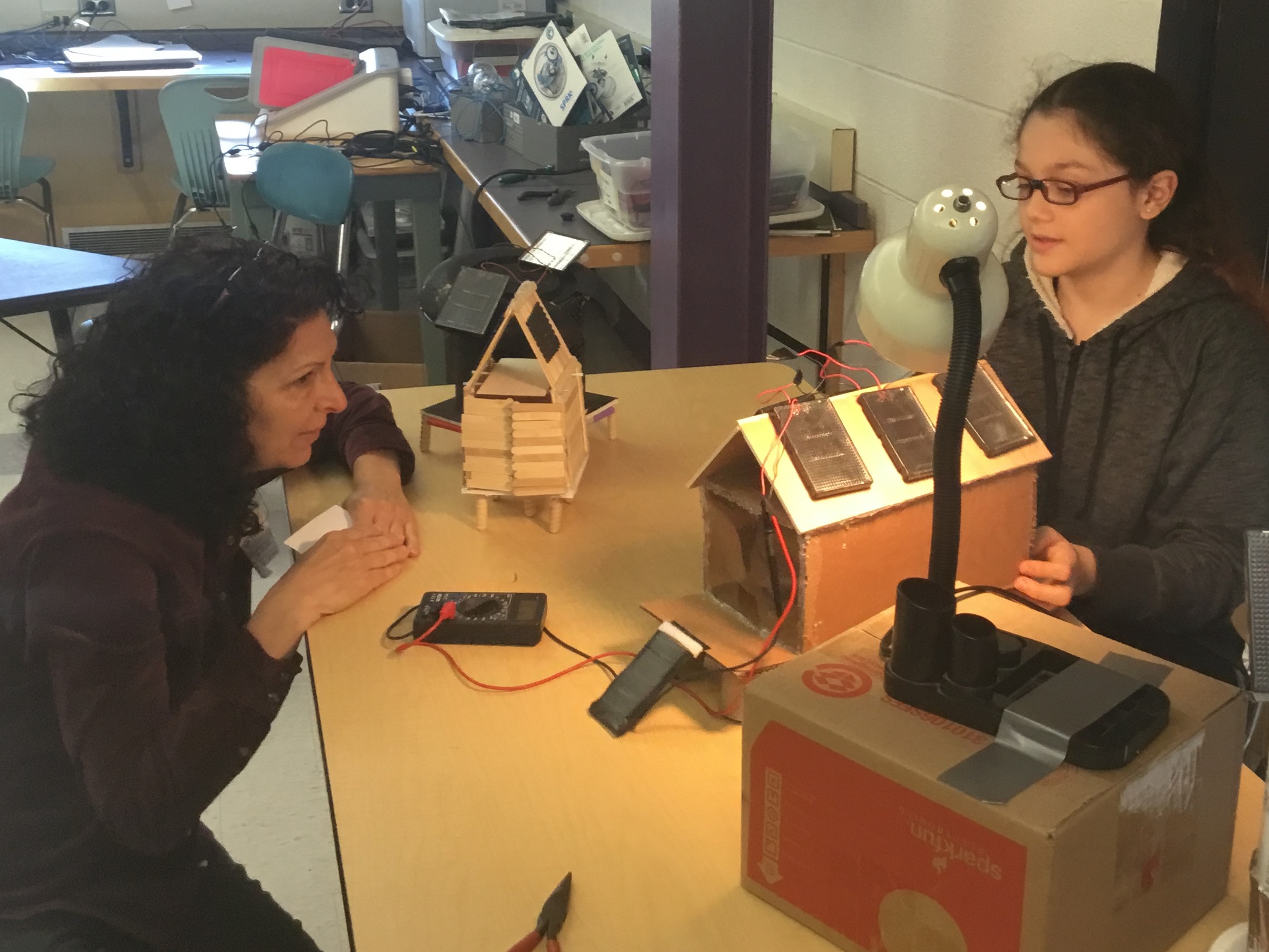
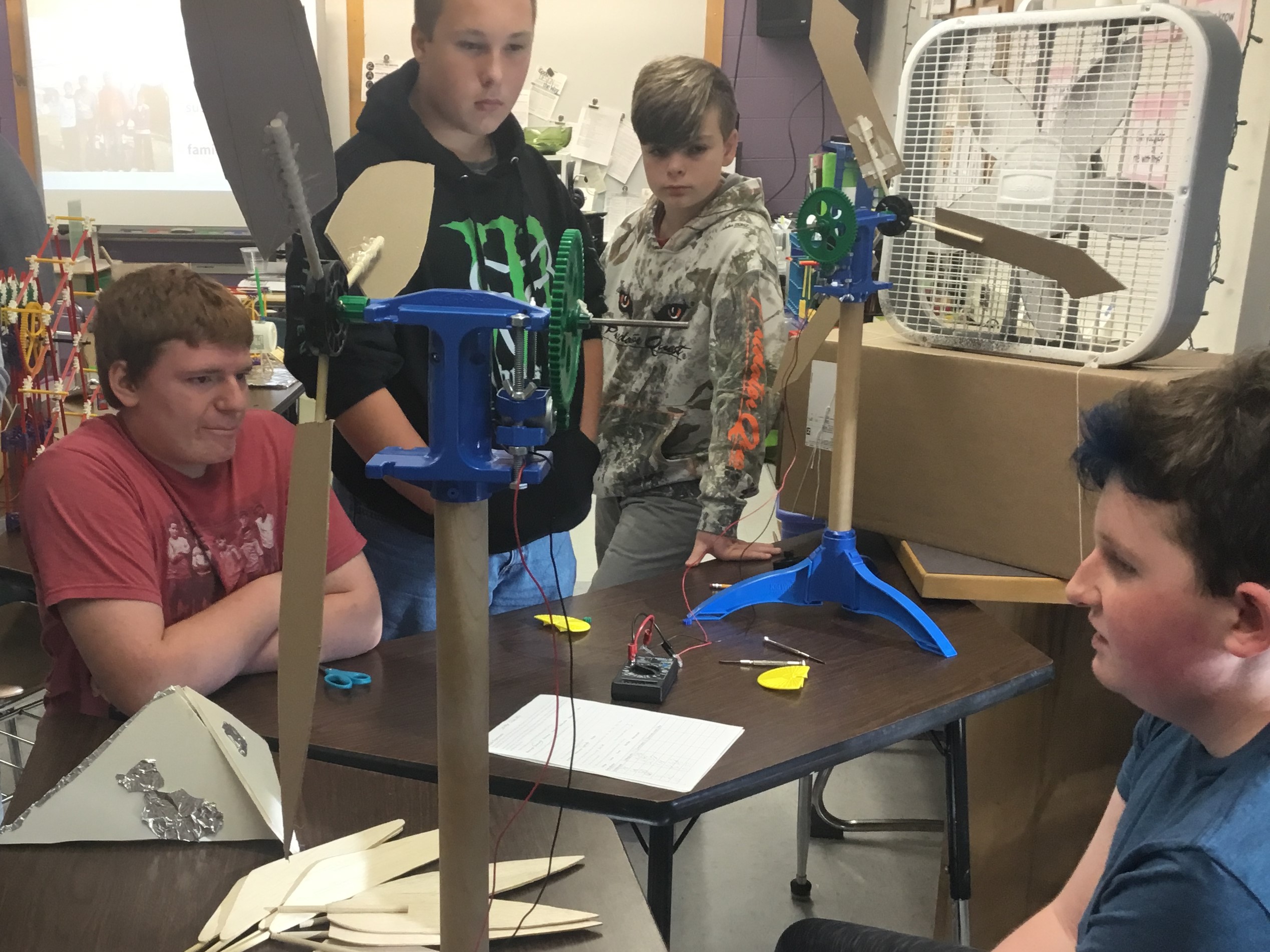

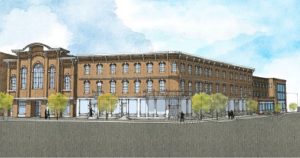


 Looking forward to another Architecture + Design Film Series event titled:
Looking forward to another Architecture + Design Film Series event titled: 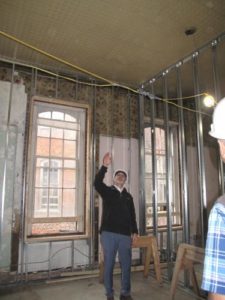


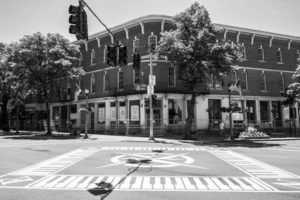
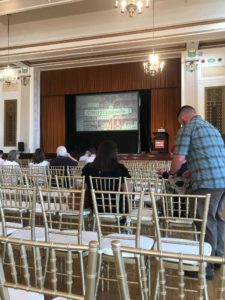

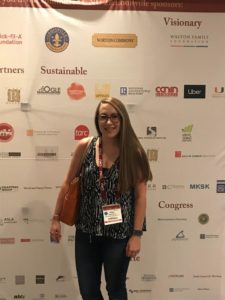
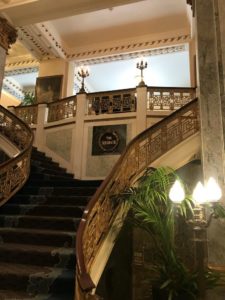
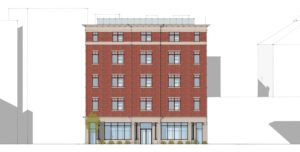

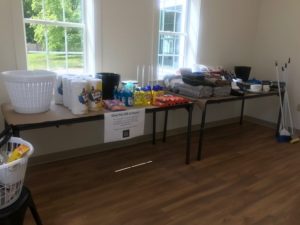
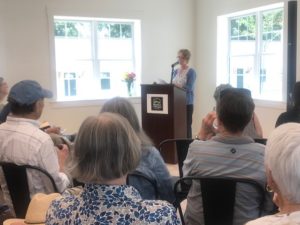
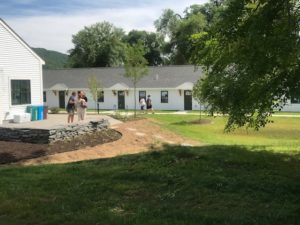
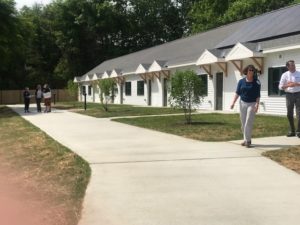
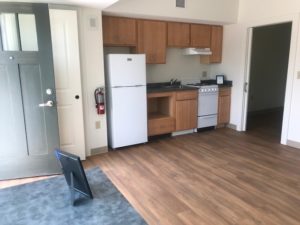
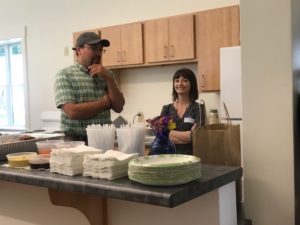

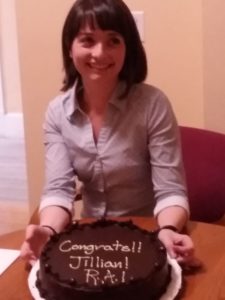
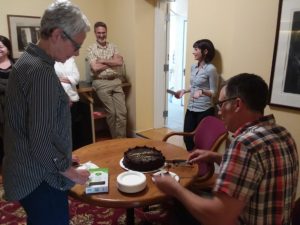
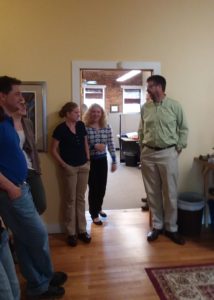
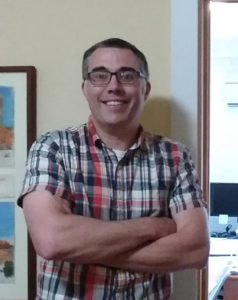

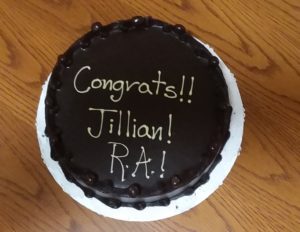




 S&A is excited to co-sponsor an evening of learning and networking with DevelopSpringfield, M&S Development, and CNU New England. Please join us April 10th for the following presentation: TRANSFORMING DOWNTOWNS – Combining urban design with economic strategies to rebuild downtowns, and a *bonus* workshop: PROJECT PRO FORMA WORKSHOP.
S&A is excited to co-sponsor an evening of learning and networking with DevelopSpringfield, M&S Development, and CNU New England. Please join us April 10th for the following presentation: TRANSFORMING DOWNTOWNS – Combining urban design with economic strategies to rebuild downtowns, and a *bonus* workshop: PROJECT PRO FORMA WORKSHOP.









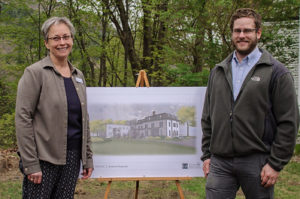 & Associates congratulates the Bradley House residents and staff for their recent groundbreaking celebration on May 1, 2017. Attending the ribbon-cutting ceremony was S&A Architect and Project Manager, Jonathan Saccoccio. Stevens & Associates is providing design & engineering services for the building expansion and grounds beautification project of this residential care facility built in the 1860s and located in Brattleboro, VT.
& Associates congratulates the Bradley House residents and staff for their recent groundbreaking celebration on May 1, 2017. Attending the ribbon-cutting ceremony was S&A Architect and Project Manager, Jonathan Saccoccio. Stevens & Associates is providing design & engineering services for the building expansion and grounds beautification project of this residential care facility built in the 1860s and located in Brattleboro, VT.