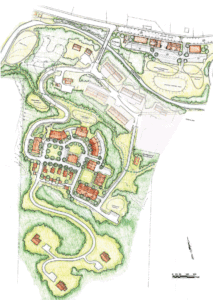 Brooks House Realty hired Stevens & Associates to create a master plan for Brookside Extension, an undeveloped portion of the Brookside development along Route 9 in Brattleboro, Vermont. The client wished to construct additional condominium-style units above the original development and also wanted to explore the construction of walkable commercial properties along the main road. Stevens & Associates created a plan around New Urbanist principles, anchoring the units around shared common space with a pedestrian-friendly layout.
Brooks House Realty hired Stevens & Associates to create a master plan for Brookside Extension, an undeveloped portion of the Brookside development along Route 9 in Brattleboro, Vermont. The client wished to construct additional condominium-style units above the original development and also wanted to explore the construction of walkable commercial properties along the main road. Stevens & Associates created a plan around New Urbanist principles, anchoring the units around shared common space with a pedestrian-friendly layout.
Brookside Extension is a transit based, high density, mixed use development. Using the Planned Unit Development process and form based codes, this project provides for up to 150 new housing units and 30,000 square feet of commercial space. The land along Route 9 will include mixed use buildings, sidewalks, on street parking and surface parking in the rear.
The goal of the project is to create a vibrant neighborhood while creating value for the owner. The plan exceeds the benefits of conventional land development with a high density of quality housing with an average of 10 units per acre, a tight street grid, a variety of housing types and ample shared space. This results in a lower investment in infrastructure and development costs. The variety of housing types arranged along tree lined trees with sidewalks and open space results in safety and security benefits, and creates a sense of community, balancing privacy with public interface.

