Summer Internship -or- Entry Level Engineer/Landscape Architect
S&A is seeking qualified applicants for a paid internship or full time entry level position to support the civil engineering and site development team. This opportunity will work directly with both Civil Engineers and Landscape Architects. Interested candidates should have the following:
Intern candidates: Completed junior year of a bachelor’s program in either civil engineering or landscape architecture
Entry Level candidates: Completed bachelor’s degree in civil engineering or landscape architecture
- Ability and interest to work within an office environment and at outdoor, active job sites
- Proficiency in MS Office
- Drafting experience with AutoCAD, knowledge of Civil 3D preferred
- Familiarity with land planning and site design
- Knowledge with grading, drainage, and utility design
- A basic understanding of environmental permit applications
- Interest in Stormwater a plus
One position will be offered. Internship or Entry Level status will be determined by the candidate that best fits both qualifications AND overall fit with the team.
We offer a competitive compensation and benefits package, including flextime. Please email your cover letter and resume to: Betsey Brackett – bbrackett@stevens-assoc.com.


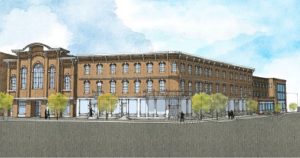
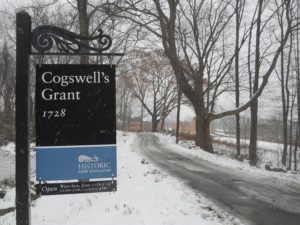 For everyone who loves images of historic New England, please read on. . . . .
For everyone who loves images of historic New England, please read on. . . . .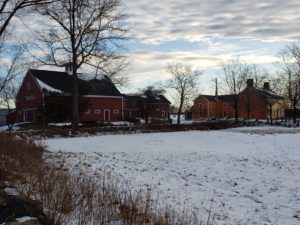 The property which currently consists of a farm house constructed in 1728 that now serves as an American folk art museum, as well as a series of barn structures built throughout the 1800’s; the oldest of which has been converted to a Visitor center.
The property which currently consists of a farm house constructed in 1728 that now serves as an American folk art museum, as well as a series of barn structures built throughout the 1800’s; the oldest of which has been converted to a Visitor center.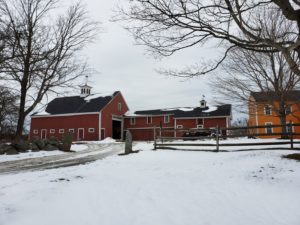 Left to Right: (Left) Main Barn built by prominent Essex shipbuilder Adam Boyd sometime before 1863. (Center) Connector Barn originally built as single-story sometime in the 1870’s, later converted to two-story by 1894. (Right) Milking Barn; the oldest structure of the three-barn complex, built in the late 1700’s.
Left to Right: (Left) Main Barn built by prominent Essex shipbuilder Adam Boyd sometime before 1863. (Center) Connector Barn originally built as single-story sometime in the 1870’s, later converted to two-story by 1894. (Right) Milking Barn; the oldest structure of the three-barn complex, built in the late 1700’s.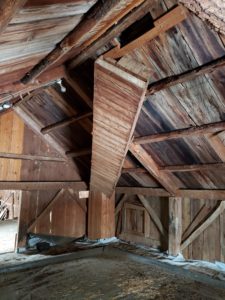 This is an early example of wood ductwork to provide better ventilation to the cattle below. Ducts and cupolas were added to barns as advancements in milling offered more weather tight wood clapboards to replace the early wood board siding.
This is an early example of wood ductwork to provide better ventilation to the cattle below. Ducts and cupolas were added to barns as advancements in milling offered more weather tight wood clapboards to replace the early wood board siding.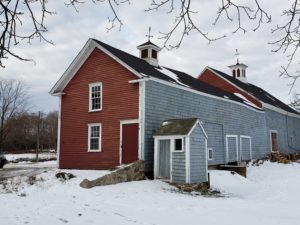 The prominent faces of structures which were often more colorfully painted with higher end finishes, while less significant exteriors were often completed with more economical colors and finishes.
The prominent faces of structures which were often more colorfully painted with higher end finishes, while less significant exteriors were often completed with more economical colors and finishes.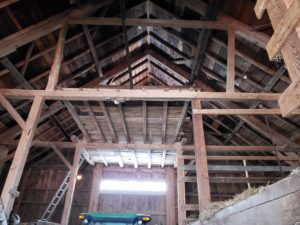 Finally, this image is of the detailing of the timber frames of the Main Barn revealing influences from shipbuilding.
Finally, this image is of the detailing of the timber frames of the Main Barn revealing influences from shipbuilding.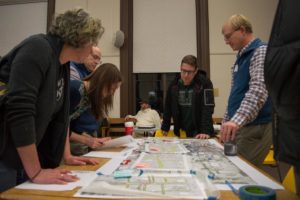
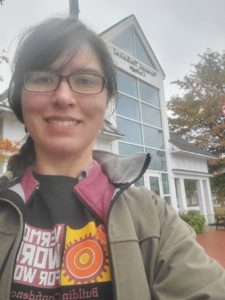
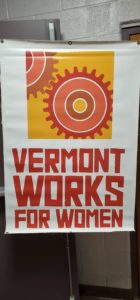
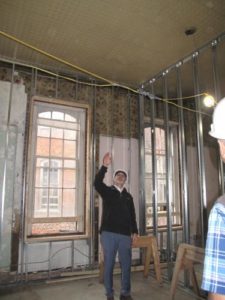
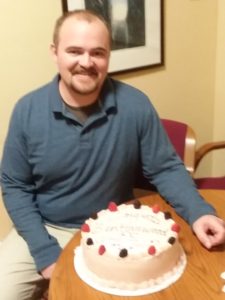 Congratulations to Ben Harwood, P.E. for earning his license to practice as a Professional Engineer in the State of Vermont. Ben is a dedicated member of S&A’s Structural Team and enjoys supporting local school STEM programs and various organizations.
Congratulations to Ben Harwood, P.E. for earning his license to practice as a Professional Engineer in the State of Vermont. Ben is a dedicated member of S&A’s Structural Team and enjoys supporting local school STEM programs and various organizations.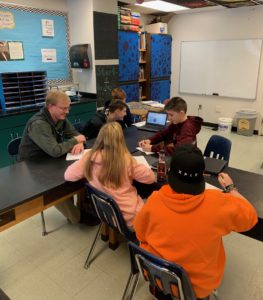
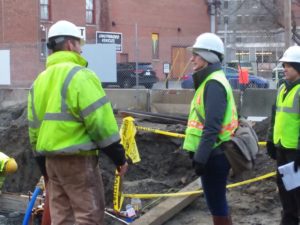 Snow Block Proj
Snow Block Proj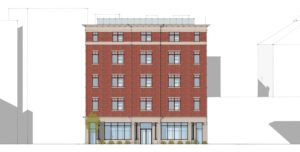
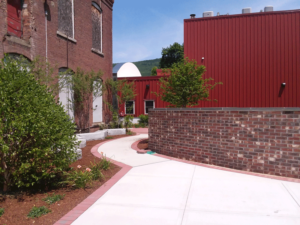
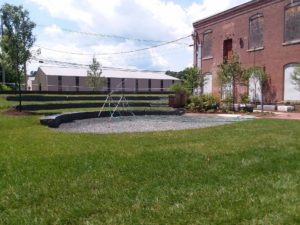
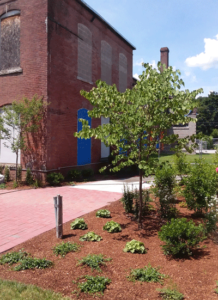
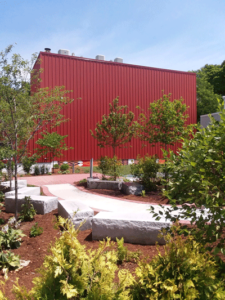
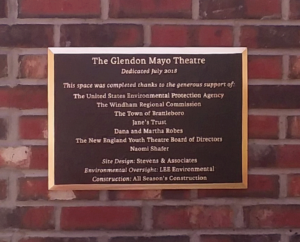

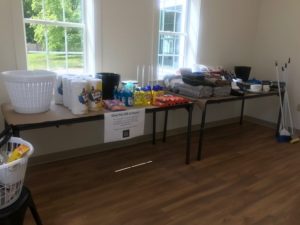
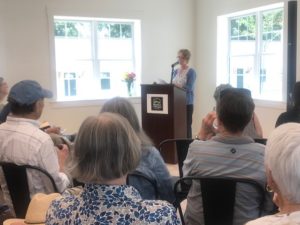
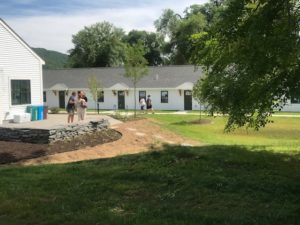
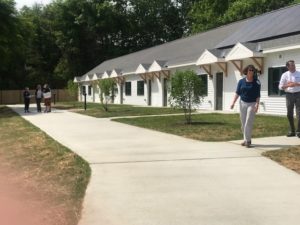
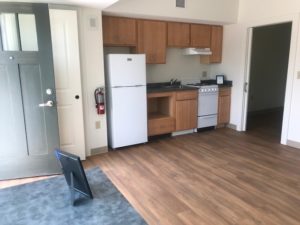
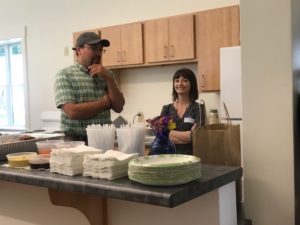
 As witness to the destruction that Hurricane Irene inflicted on roadway and bridge infrastructure in her hometown of Bondville, Vermont, Andrea was motivated to pursue a career in civil engineering beginning by earning a Bachelor of Science degree in Civil Engineering with a minor in Mathematics from the University of Vermont. Her studies focused on the structural analysis of steel, timber, reinforced concrete, and river engineering hydraulics and design practices. Andrea’s senior year capstone project involved designing a pedestrian bridge to cross the Battenkill River and connect two ends of the Riverwalk trail. From this, she developed strong communication skills while coordinating client and user wants balanced with the Vermont Agency of Natural Resources regulations. In addition to her studies, Andrea was President of the American Society of Civil Engineers (ASCE) – UVM Student Chapter, as well as a dedicated volunteer for the UVM Living-Learning Program serving Chittenden County. Andrea’s internships provided significant experience with data collection and synthesis producing extensive documents on the research of water pollutants, stormwater infrastructure conditions, and traffic count studies. She is enthusiastic to join the S&A team, which encourages collaboration, innovation, professional development, and community involvement.
As witness to the destruction that Hurricane Irene inflicted on roadway and bridge infrastructure in her hometown of Bondville, Vermont, Andrea was motivated to pursue a career in civil engineering beginning by earning a Bachelor of Science degree in Civil Engineering with a minor in Mathematics from the University of Vermont. Her studies focused on the structural analysis of steel, timber, reinforced concrete, and river engineering hydraulics and design practices. Andrea’s senior year capstone project involved designing a pedestrian bridge to cross the Battenkill River and connect two ends of the Riverwalk trail. From this, she developed strong communication skills while coordinating client and user wants balanced with the Vermont Agency of Natural Resources regulations. In addition to her studies, Andrea was President of the American Society of Civil Engineers (ASCE) – UVM Student Chapter, as well as a dedicated volunteer for the UVM Living-Learning Program serving Chittenden County. Andrea’s internships provided significant experience with data collection and synthesis producing extensive documents on the research of water pollutants, stormwater infrastructure conditions, and traffic count studies. She is enthusiastic to join the S&A team, which encourages collaboration, innovation, professional development, and community involvement.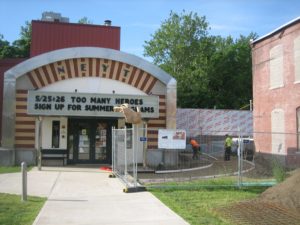
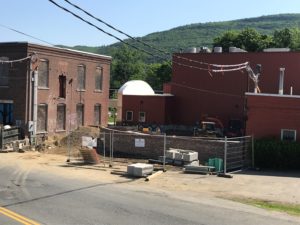
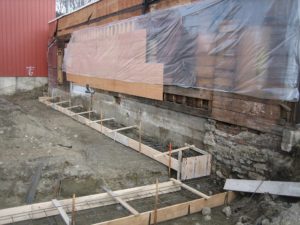
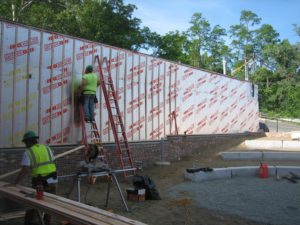
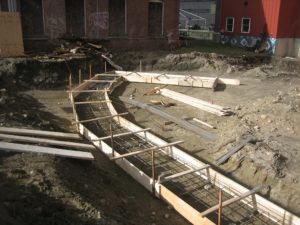

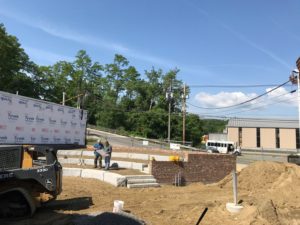

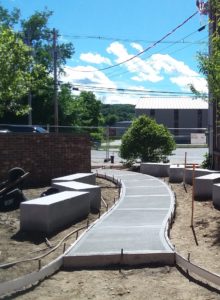
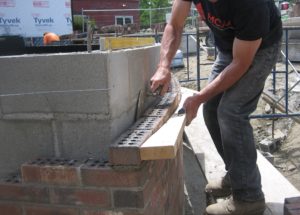
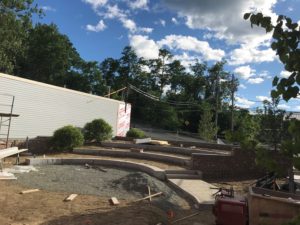
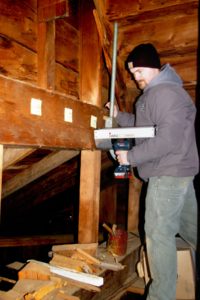 Ben Harwood, EI uses a resistance drill as part of a structural assessment for the historic Ashfield, MA Town Hall Steeple project. S&A is pleased to offer clients this service when conducting structural assessments for historic and non-historic buildings with wood frame construction. Resistance drills, more commonly used by the forestry industry, are becoming a useful and reliable tool for structural engineers to determine the condition of historic, heavy timber and wood frame buildings.
Ben Harwood, EI uses a resistance drill as part of a structural assessment for the historic Ashfield, MA Town Hall Steeple project. S&A is pleased to offer clients this service when conducting structural assessments for historic and non-historic buildings with wood frame construction. Resistance drills, more commonly used by the forestry industry, are becoming a useful and reliable tool for structural engineers to determine the condition of historic, heavy timber and wood frame buildings.



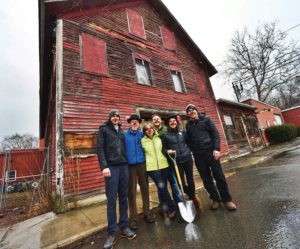
 S&A is excited to co-sponsor an evening of learning and networking with DevelopSpringfield, M&S Development, and CNU New England. Please join us April 10th for the following presentation: TRANSFORMING DOWNTOWNS – Combining urban design with economic strategies to rebuild downtowns, and a *bonus* workshop: PROJECT PRO FORMA WORKSHOP.
S&A is excited to co-sponsor an evening of learning and networking with DevelopSpringfield, M&S Development, and CNU New England. Please join us April 10th for the following presentation: TRANSFORMING DOWNTOWNS – Combining urban design with economic strategies to rebuild downtowns, and a *bonus* workshop: PROJECT PRO FORMA WORKSHOP.

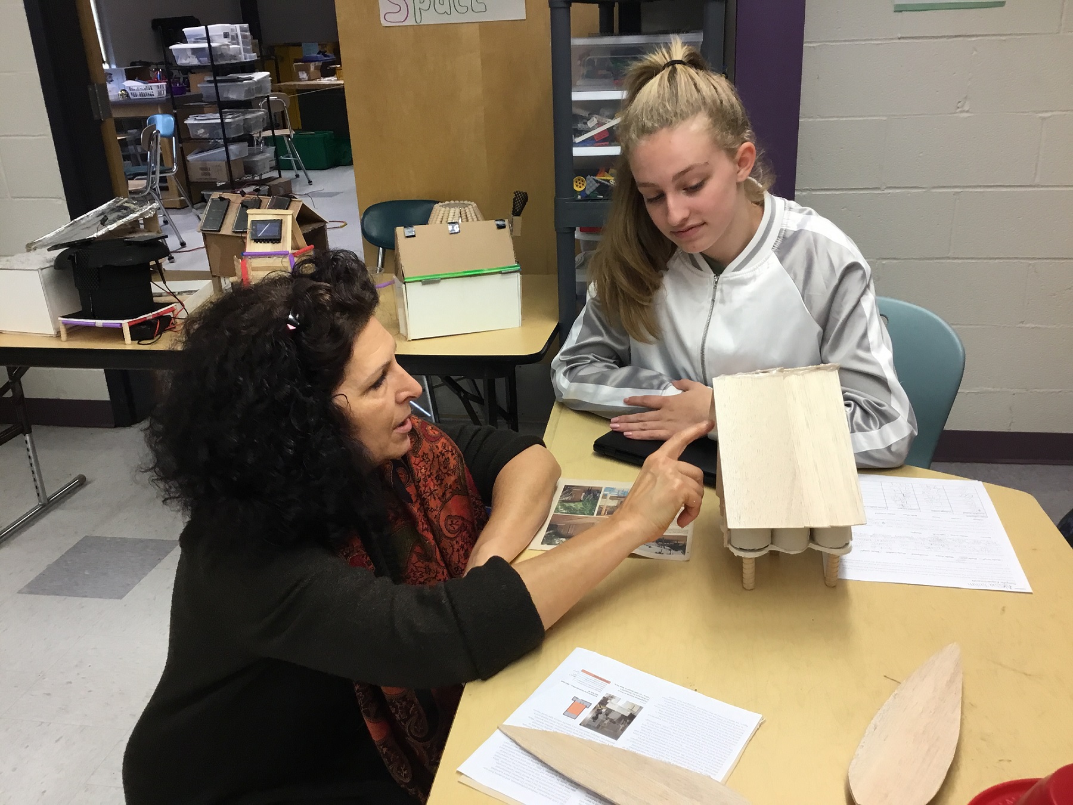
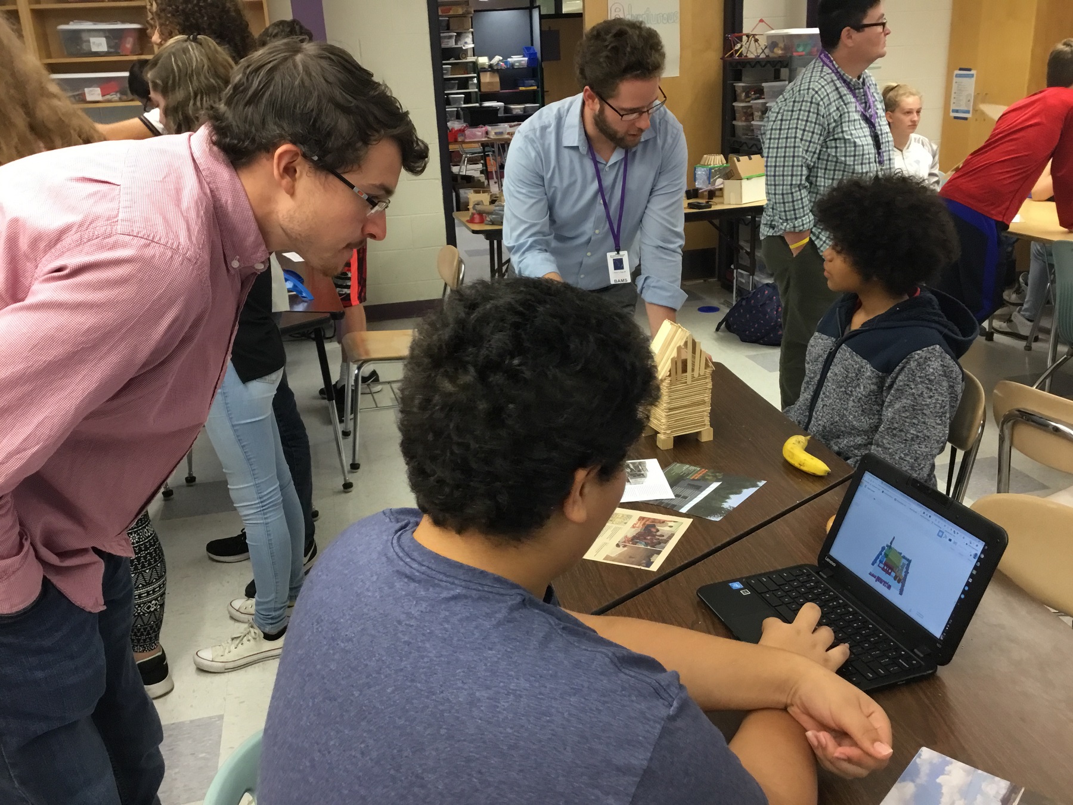
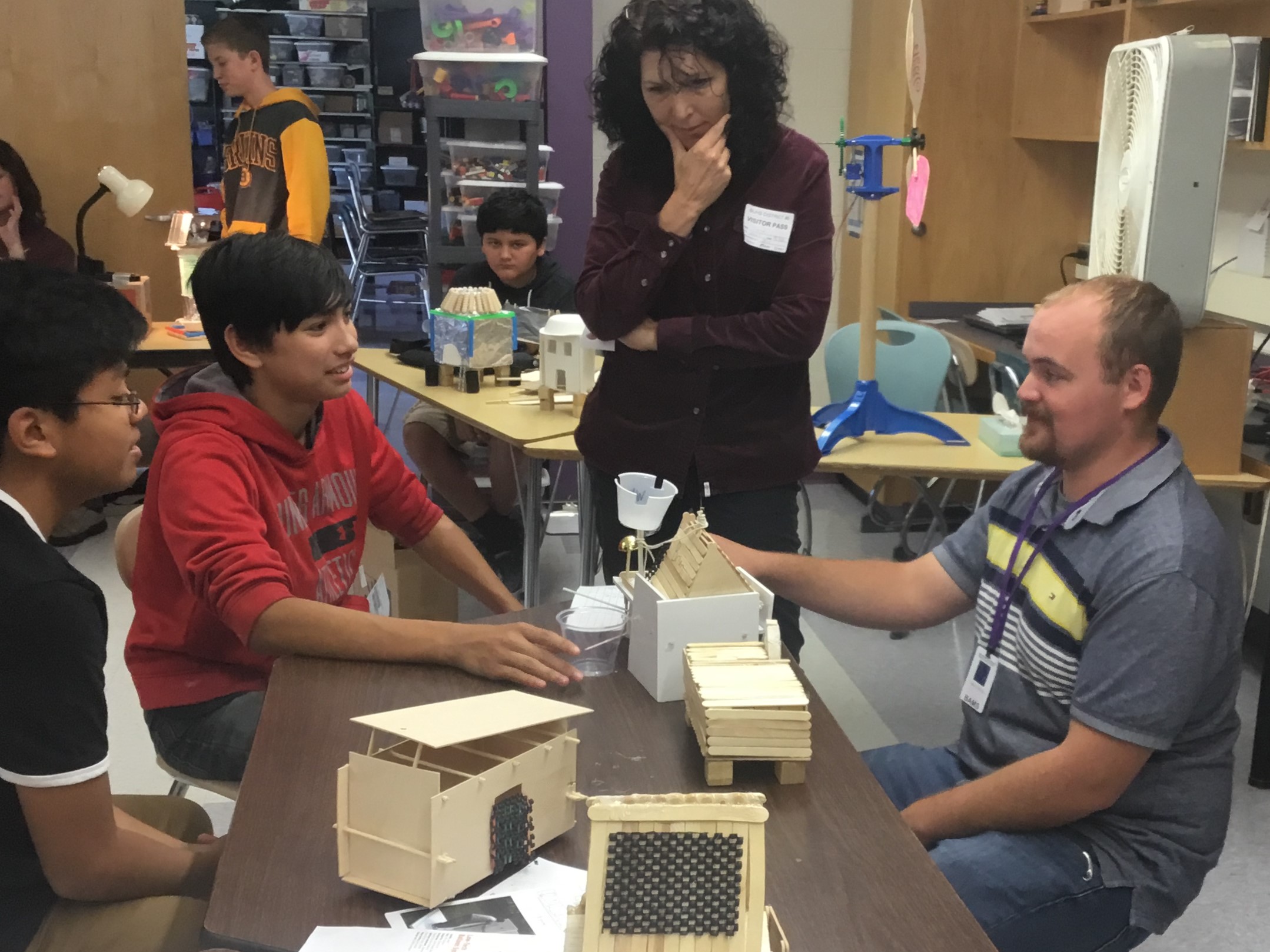
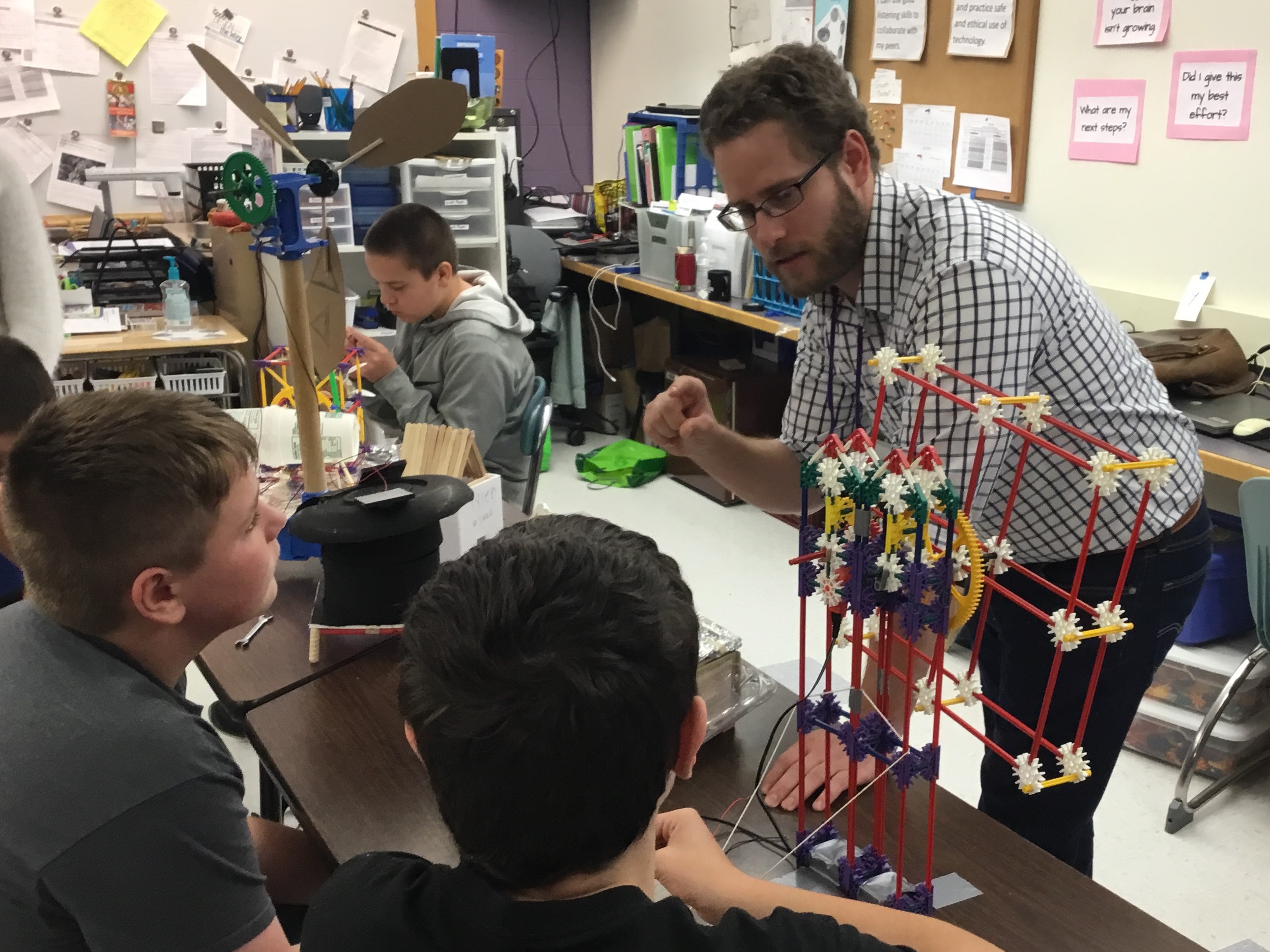

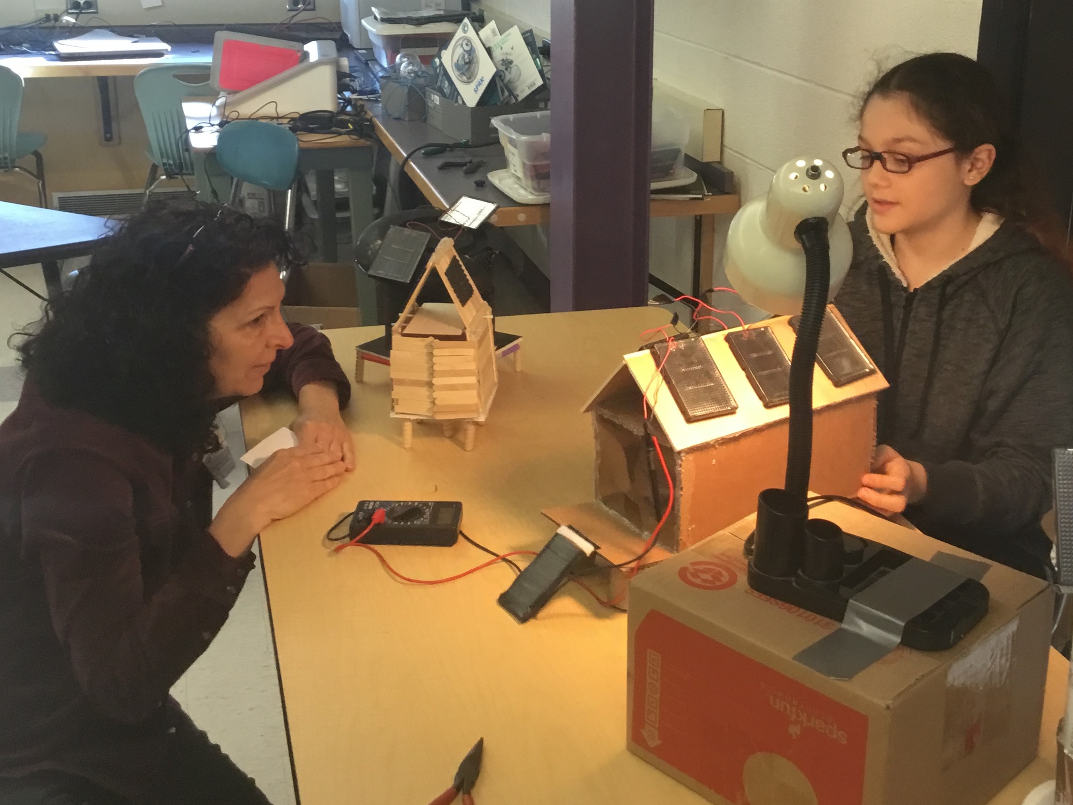
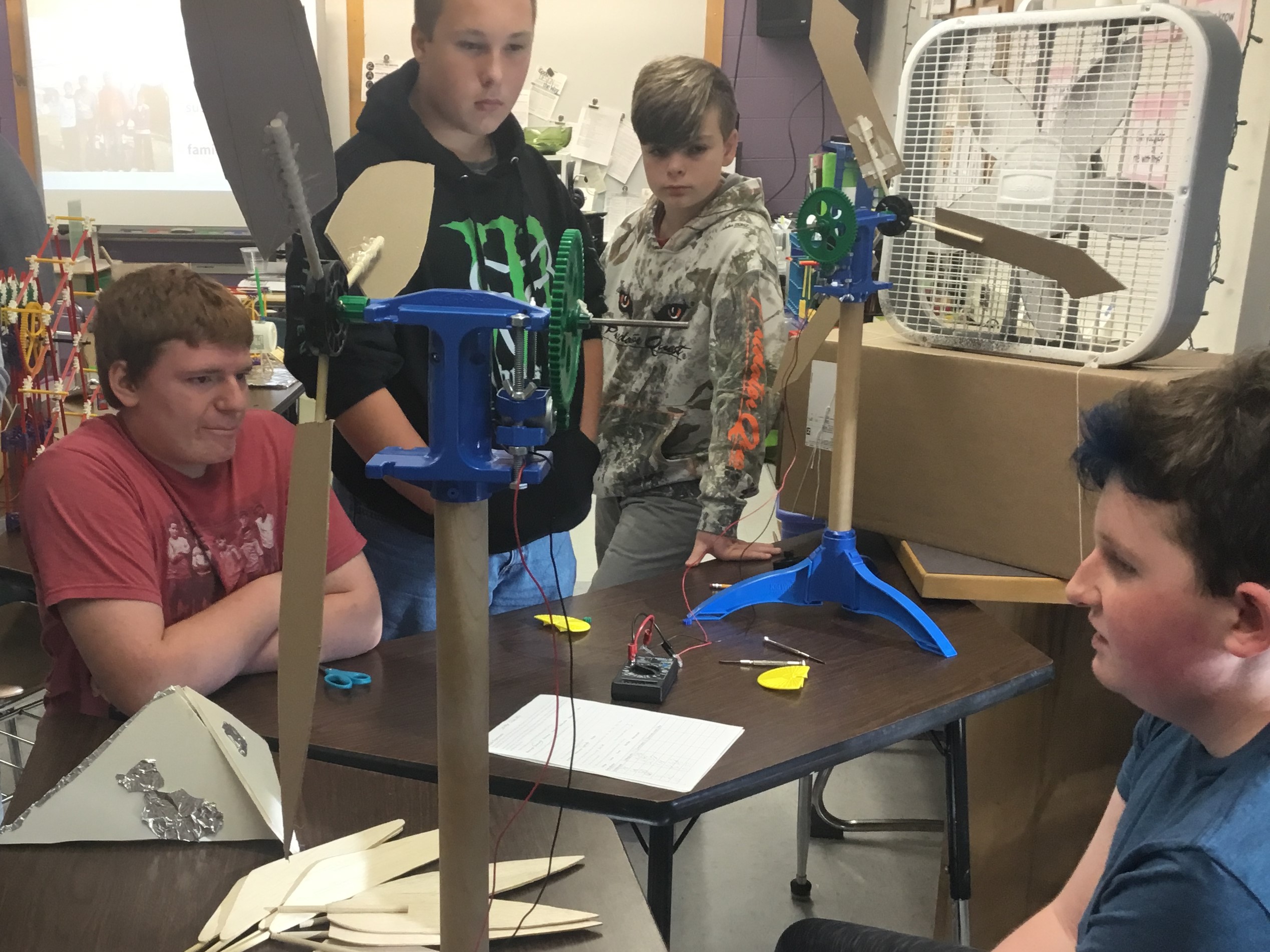

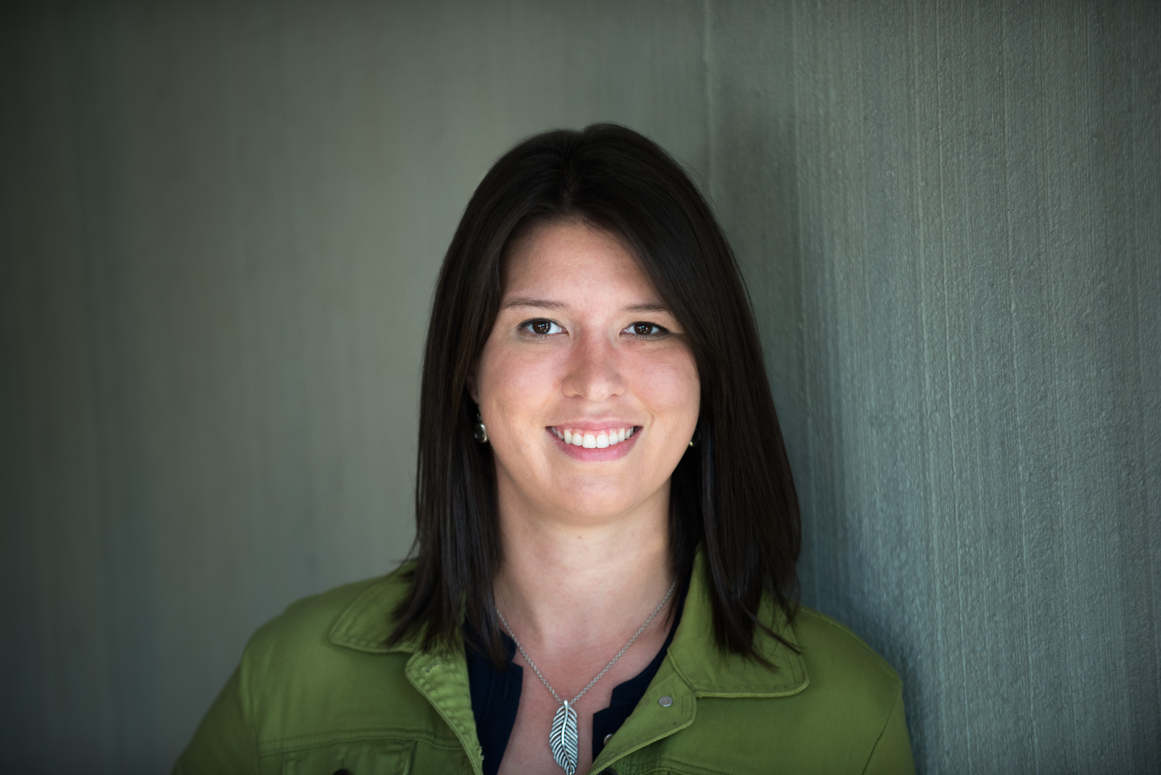
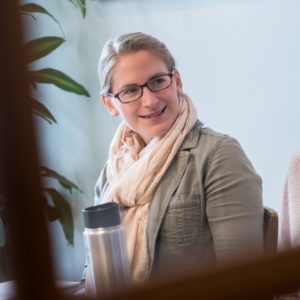
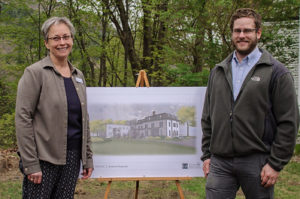 & Associates congratulates the Bradley House residents and staff for their recent groundbreaking celebration on May 1, 2017. Attending the ribbon-cutting ceremony was S&A Architect and Project Manager, Jonathan Saccoccio. Stevens & Associates is providing design & engineering services for the building expansion and grounds beautification project of this residential care facility built in the 1860s and located in Brattleboro, VT.
& Associates congratulates the Bradley House residents and staff for their recent groundbreaking celebration on May 1, 2017. Attending the ribbon-cutting ceremony was S&A Architect and Project Manager, Jonathan Saccoccio. Stevens & Associates is providing design & engineering services for the building expansion and grounds beautification project of this residential care facility built in the 1860s and located in Brattleboro, VT.